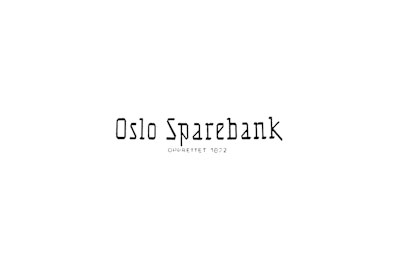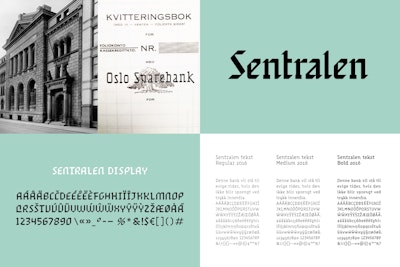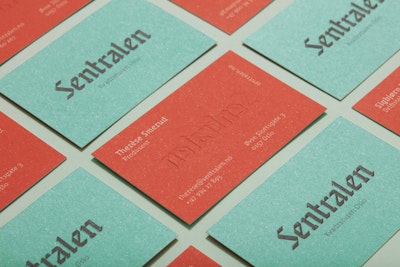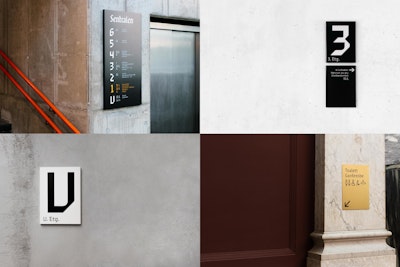From savings bank to cultural think tank
Sentralen is a newly renovated venue in Oslo and Norway's largest workplace for creative forces in culture and innovation. What used to be the country's oldest savings bank building has been transformed into a unique space with six stages catering for a variety of cultural experiences. Throughout its different levels, Sentralen houses 350 people, who produce cultural expressions or work to find new solutions to various challenges in society.
«Metric has cleverly created exactly the profile we wanted»

Originally called Christiania Sparebank when it was established in 1822, it became known as Oslo Sparebank in 1926 after Christiania changed to Oslo. The visual identity is based on the distinctive characteristics of the old 1930s logo and further developed into a complete identity consisting of the name with display and text font in four weights.



The building that makes up Sentralen was initially two adjacent buildings. These were opened up and then connected. Henrik Nissens bank building in Øvre Slottsgate 3 marks a change of style in Norwegian architecture and mixes elements of the new renaissance with national romanticism. The identity and associated signage are essential elements for linking the two buildings into a holistic profile, along with forming a connection between the historical and the modern.

The team at Sentralen included Atelier Oslo, KIMA architects, the administration and Metric Design, with everyone working in close collaboration from spring 2014. Aside from all the architects and designers, various advisory services, engineers and contractors on electrical installations and building aspects, etc., were also involved.
The first main challenge was to create a clear profile for creative people and social entrepreneurs in a listed, palatial bank. The second being wayfinding in a labyrinth-like building with several levels and functions. Metric Design worked from the inside out and continuously engaged with the occupants and users of Sentralen.
Special attention has been paid to having clear and accessible construction, identity and signage for all. The work was done in close dialogue with Universal Design and the Association for the Blind, with everything meeting the requirements of TEK 10.
